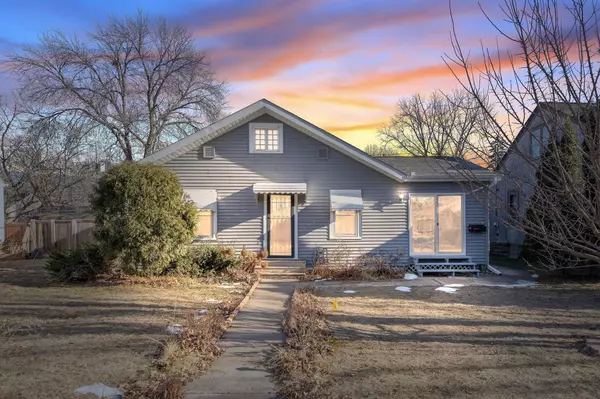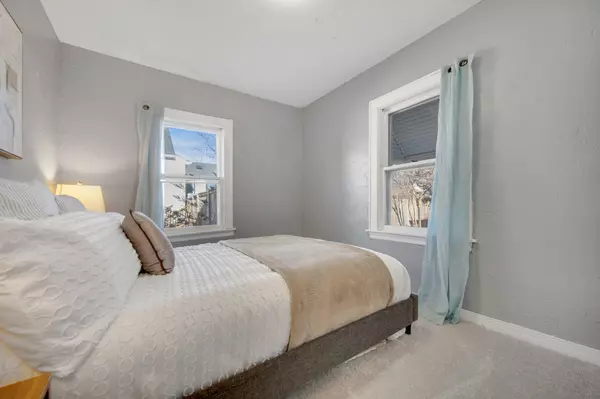2 Beds
1 Bath
1,050 SqFt
2 Beds
1 Bath
1,050 SqFt
Key Details
Property Type Single Family Home
Sub Type Single Family Residence
Listing Status Active
Purchase Type For Sale
Square Footage 1,050 sqft
Price per Sqft $242
Subdivision Victory Park Add
MLS Listing ID 6645788
Bedrooms 2
Full Baths 1
Year Built 1929
Annual Tax Amount $2,381
Tax Year 2024
Contingent None
Lot Size 6,534 Sqft
Acres 0.15
Lot Dimensions 50x126
Property Description
The property boasts a spacious double-car heated garage, ideal for winter convenience or extra storage. Additional highlights include a comfortable living area, inviting bedrooms with ample natural light, and an upper loft area for flexible use—perfect as a reading nook or creative space.
Situated on a 6,534 sq ft lot, the home provides a balance of indoor comfort and outdoor potential. Conveniently located close to schools, parks, and shopping, this home is ready for you to make it your own!
Location
State MN
County Hennepin
Zoning Residential-Single Family
Rooms
Basement Partial
Dining Room Informal Dining Room
Interior
Heating Forced Air
Cooling Central Air
Fireplace No
Appliance Dryer, Range, Refrigerator, Washer
Exterior
Parking Features Detached, Concrete, Heated Garage
Garage Spaces 2.0
Fence Chain Link
Roof Type Age 8 Years or Less,Asphalt
Building
Lot Description Public Transit (w/in 6 blks), Tree Coverage - Light
Story One and One Half
Foundation 680
Sewer City Sewer/Connected
Water City Water/Connected
Level or Stories One and One Half
Structure Type Vinyl Siding
New Construction false
Schools
School District Minneapolis
GET MORE INFORMATION
REALTOR® | Lic# 590400






