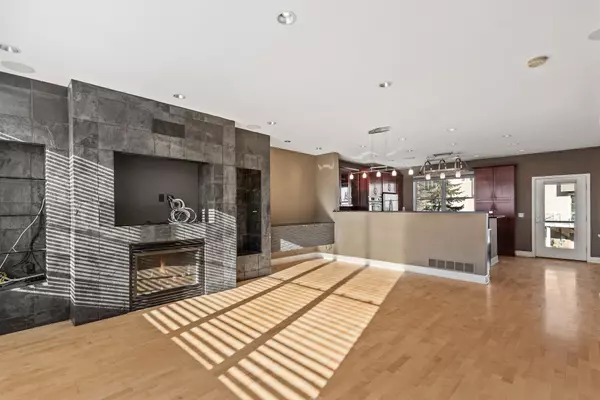3 Beds
4 Baths
2,301 SqFt
3 Beds
4 Baths
2,301 SqFt
OPEN HOUSE
Sat Jan 18, 1:00pm - 3:00pm
Key Details
Property Type Townhouse
Sub Type Townhouse Side x Side
Listing Status Active
Purchase Type For Sale
Square Footage 2,301 sqft
Price per Sqft $178
Subdivision Cic 1173 River View Homes I Twnhom
MLS Listing ID 6645096
Bedrooms 3
Full Baths 2
Half Baths 2
HOA Fees $766/mo
Year Built 2004
Annual Tax Amount $5,024
Tax Year 2024
Contingent None
Lot Size 1.950 Acres
Acres 1.95
Lot Dimensions 55x151x54x151
Property Description
Main level: living room with fireplace, modern kitchen, balcony & half bath.
Upper level: 3 bedrooms with 2 full baths, owner's suite with fireplace, Jacuzzi tub & heated floors. New GE washer/dryer.
Lower level: 1 bedroom, half bath & 2-car garage.
Recently stained deck, Built in ceiling speakers throught the home, & easy access to trails, shops, restaurants & interstate.
Location
State MN
County Hennepin
Zoning Residential-Single Family
Rooms
Basement Daylight/Lookout Windows, Drain Tiled, Egress Window(s), Finished
Dining Room Living/Dining Room
Interior
Heating Forced Air, Fireplace(s), Humidifier
Cooling Central Air
Fireplaces Number 2
Fireplaces Type Two Sided, Family Room, Gas, Primary Bedroom
Fireplace Yes
Appliance Cooktop, Dishwasher, Dryer, ENERGY STAR Qualified Appliances, Gas Water Heater, Microwave, Stainless Steel Appliances, Wall Oven, Water Softener Owned
Exterior
Parking Features Attached Garage, Asphalt, Garage Door Opener
Garage Spaces 2.0
Building
Lot Description Zero Lot Line
Story Two
Foundation 943
Sewer City Sewer/Connected
Water City Water/Connected
Level or Stories Two
Structure Type Fiber Cement,Stucco
New Construction false
Schools
School District Minneapolis
Others
HOA Fee Include Maintenance Structure,Cable TV,Hazard Insurance,Maintenance Grounds,Professional Mgmt,Trash,Sewer,Snow Removal
Restrictions Mandatory Owners Assoc,Pets - Cats Allowed,Pets - Dogs Allowed,Pets - Number Limit,Rental Restrictions May Apply
GET MORE INFORMATION
REALTOR® | Lic# 590400






