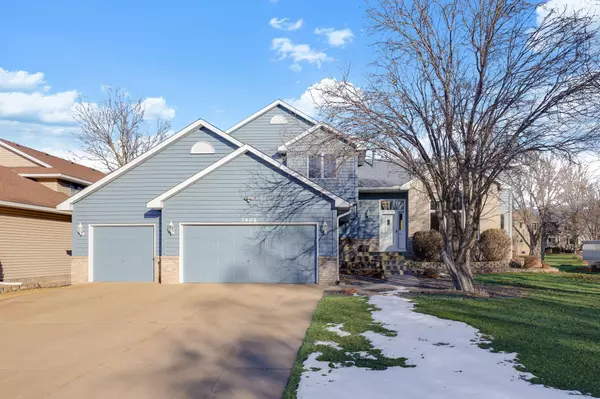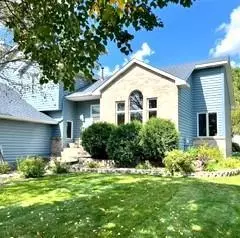5 Beds
4 Baths
3,750 SqFt
5 Beds
4 Baths
3,750 SqFt
OPEN HOUSE
Sat Feb 22, 12:00pm - 2:00pm
Sun Feb 23, 1:00pm - 3:00pm
Key Details
Property Type Single Family Home
Sub Type Single Family Residence
Listing Status Active
Purchase Type For Sale
Square Footage 3,750 sqft
Price per Sqft $141
Subdivision The Highlands Of Edinburgh 6Th
MLS Listing ID 6600298
Bedrooms 5
Full Baths 2
Half Baths 1
Three Quarter Bath 1
HOA Fees $200/ann
Year Built 1994
Annual Tax Amount $6,370
Tax Year 2025
Contingent None
Lot Size 0.290 Acres
Acres 0.29
Lot Dimensions 90x130
Property Sub-Type Single Family Residence
Property Description
and friends. Well maintained neighborhood with kind and caring neighbors.
3 sides of the home were sided in 2024. Roof 2024. Furnace 5 years old, water heater 2025.
Location
State MN
County Hennepin
Zoning Residential-Single Family
Rooms
Basement Drain Tiled, 8 ft+ Pour, Egress Window(s), Finished, Full, Insulating Concrete Forms, Sump Pump, Tile Shower
Dining Room Eat In Kitchen, Informal Dining Room, Kitchen/Dining Room
Interior
Heating Forced Air
Cooling Central Air
Fireplaces Number 1
Fireplaces Type Brick, Gas
Fireplace Yes
Appliance Air-To-Air Exchanger, Central Vacuum, Dishwasher, Disposal, Dryer, Exhaust Fan, Microwave, Range, Refrigerator, Washer
Exterior
Parking Features Attached Garage, Concrete, Garage Door Opener, Storage
Garage Spaces 3.0
Pool None
Roof Type Age 8 Years or Less,Asphalt
Building
Lot Description Tree Coverage - Light
Story Modified Two Story
Foundation 2300
Sewer City Sewer/Connected
Water City Water/Connected
Level or Stories Modified Two Story
Structure Type Brick/Stone,Vinyl Siding
New Construction false
Schools
School District Osseo
Others
HOA Fee Include Shared Amenities
Virtual Tour https://media.luxelofte.com/videos/019447f3-5cd4-7101-b3ff-1d5ebc9f6474
GET MORE INFORMATION
REALTOR® | Lic# 590400






