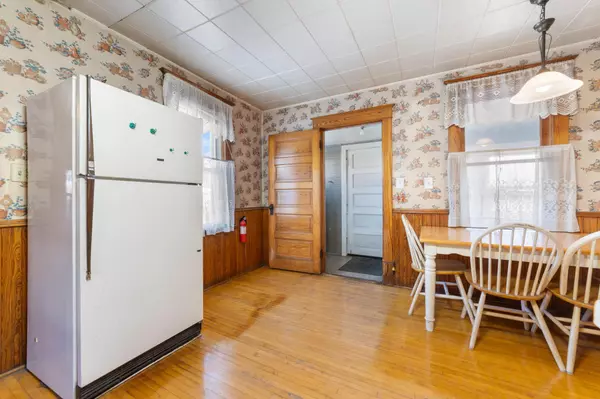2 Beds
2 Baths
1,573 SqFt
2 Beds
2 Baths
1,573 SqFt
OPEN HOUSE
Sun Jan 19, 11:00am - 12:00pm
Key Details
Property Type Single Family Home
Sub Type Single Family Residence
Listing Status Active
Purchase Type For Sale
Square Footage 1,573 sqft
Price per Sqft $92
Subdivision Beglingers Sub 400
MLS Listing ID 6645369
Bedrooms 2
Full Baths 1
Three Quarter Bath 1
Year Built 1910
Annual Tax Amount $2,022
Tax Year 2024
Contingent None
Lot Size 6,098 Sqft
Acres 0.14
Lot Dimensions 100x120
Property Description
outside of the home is wrapped in aluminum siding. The yard is fully fenced and has plenty of shelter from the shrubbery growing on the perimeter. There are 2 garages that are not special but provide ample space for storage. This home has a ton of space and appears to be solid. Cosmetic repairs and a little creativity, and this could become a 4 bedroom, 2 bathroom home. Seller may be willing to leave some furnishings such as the table in the kitchen.
Location
State WI
County Douglas
Zoning Residential-Single Family
Rooms
Basement Full, Concrete
Dining Room Eat In Kitchen, Separate/Formal Dining Room
Interior
Heating Forced Air, Other
Cooling None
Fireplaces Type Pellet Stove
Fireplace No
Appliance Dishwasher, Dryer, Gas Water Heater, Range, Refrigerator, Washer
Exterior
Parking Features Detached, Gravel
Garage Spaces 2.0
Fence Full
Building
Lot Description Tree Coverage - Light
Story Two
Foundation 1573
Sewer City Sewer/Connected
Water City Water/Connected
Level or Stories Two
Structure Type Aluminum Siding
New Construction false
Schools
School District Superior
GET MORE INFORMATION
REALTOR® | Lic# 590400






