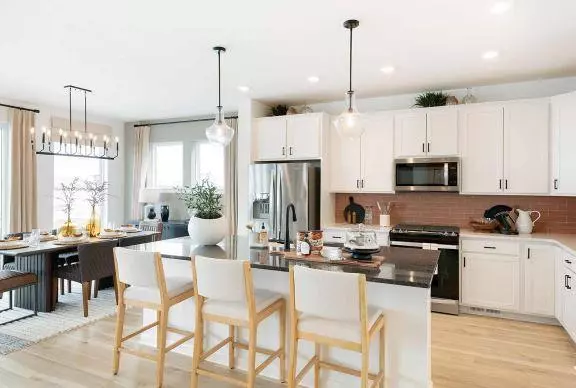
4 Beds
3 Baths
2,508 SqFt
4 Beds
3 Baths
2,508 SqFt
OPEN HOUSE
Sat Dec 07, 12:30pm - 4:00pm
Sun Dec 08, 12:30pm - 4:00pm
Sat Dec 14, 12:30pm - 4:00pm
Sun Dec 15, 12:30pm - 4:00pm
Sat Dec 21, 12:30pm - 4:00pm
Sun Dec 22, 12:30pm - 4:00pm
Key Details
Property Type Single Family Home
Sub Type Single Family Residence
Listing Status Active
Purchase Type For Sale
Square Footage 2,508 sqft
Price per Sqft $233
Subdivision Summerland Place
MLS Listing ID 6634535
Bedrooms 4
Full Baths 1
Half Baths 1
Three Quarter Bath 1
HOA Fees $200/ann
Year Built 2024
Tax Year 2024
Contingent None
Lot Size 8,276 Sqft
Acres 0.19
Lot Dimensions 70x125x63x131
Property Description
Location
State MN
County Scott
Zoning Residential-Single Family
Rooms
Basement Drain Tiled, Full, Concrete, Storage Space, Sump Pump
Dining Room Informal Dining Room, Kitchen/Dining Room, Living/Dining Room
Interior
Heating Forced Air
Cooling Central Air
Fireplaces Number 1
Fireplaces Type Gas, Living Room
Fireplace Yes
Appliance Air-To-Air Exchanger, Dishwasher, Disposal, Exhaust Fan, Gas Water Heater, Microwave, Range, Stainless Steel Appliances
Exterior
Parking Features Attached Garage, Asphalt, Garage Door Opener
Garage Spaces 3.0
Building
Lot Description Sod Included in Price
Story Two
Foundation 1068
Sewer City Sewer/Connected
Water City Water/Connected
Level or Stories Two
Structure Type Vinyl Siding
New Construction true
Schools
School District Shakopee
Others
HOA Fee Include Professional Mgmt,Shared Amenities
GET MORE INFORMATION

REALTOR® | Lic# 590400






