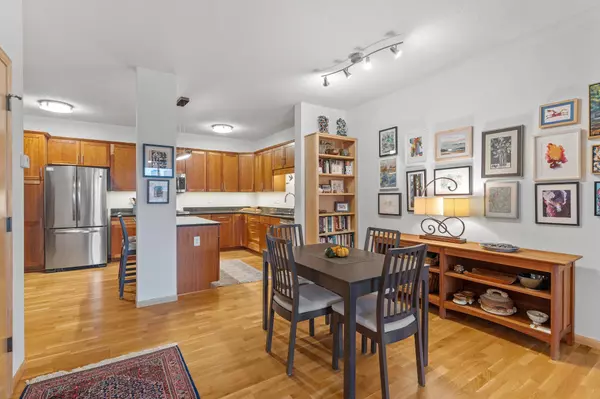2 Beds
2 Baths
1,605 SqFt
2 Beds
2 Baths
1,605 SqFt
Key Details
Property Type Condo
Sub Type High Rise
Listing Status Active
Purchase Type For Sale
Square Footage 1,605 sqft
Price per Sqft $236
Subdivision Oak Grove Condominiums
MLS Listing ID 6633790
Bedrooms 2
Full Baths 2
HOA Fees $715/mo
Year Built 2006
Annual Tax Amount $4,581
Tax Year 2024
Contingent None
Property Description
Location
State MN
County Hennepin
Zoning Residential-Single Family
Rooms
Family Room Amusement/Party Room, Exercise Room
Basement None
Dining Room Informal Dining Room
Interior
Heating Forced Air
Cooling Central Air
Fireplaces Number 1
Fireplaces Type Gas, Living Room
Fireplace No
Appliance Dishwasher, Dryer, Microwave, Range, Refrigerator, Washer
Exterior
Parking Features Assigned, Attached Garage, Heated Garage, Underground
Garage Spaces 2.0
Building
Lot Description Public Transit (w/in 6 blks)
Story One
Foundation 1605
Sewer City Sewer/Connected
Water City Water/Connected
Level or Stories One
Structure Type Brick/Stone
New Construction false
Schools
School District Minneapolis
Others
HOA Fee Include Maintenance Structure,Cable TV,Hazard Insurance,Internet,Lawn Care,Maintenance Grounds,Professional Mgmt,Trash,Sewer,Shared Amenities,Snow Removal
Restrictions Pets - Cats Allowed,Pets - Dogs Allowed,Pets - Number Limit
GET MORE INFORMATION
REALTOR® | Lic# 590400






