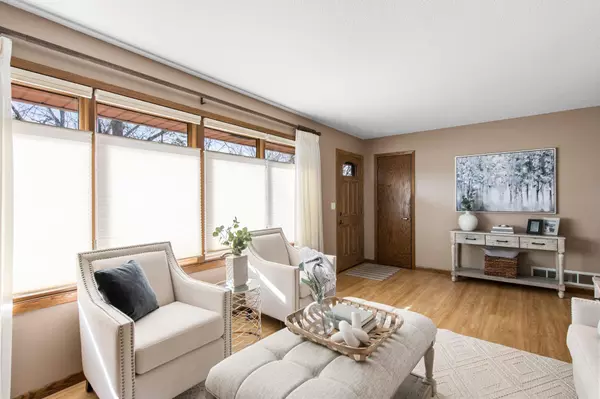
4 Beds
2 Baths
2,113 SqFt
4 Beds
2 Baths
2,113 SqFt
OPEN HOUSE
Sat Nov 23, 12:00pm - 4:00pm
Sun Nov 24, 12:00pm - 2:00pm
Key Details
Property Type Single Family Home
Sub Type Single Family Residence
Listing Status Active
Purchase Type For Sale
Square Footage 2,113 sqft
Price per Sqft $165
Subdivision Bast Add
MLS Listing ID 6631635
Bedrooms 4
Three Quarter Bath 2
Year Built 1971
Annual Tax Amount $4,316
Tax Year 2024
Contingent None
Lot Size 0.360 Acres
Acres 0.36
Lot Dimensions 92 x 180 x 88 x 170
Property Description
Location
State MN
County Ramsey
Zoning Residential-Single Family
Rooms
Basement Block, Egress Window(s), Partially Finished, Storage Space
Dining Room Eat In Kitchen, Kitchen/Dining Room, Living/Dining Room
Interior
Heating Forced Air
Cooling Central Air
Fireplaces Number 1
Fireplaces Type Living Room, Stone, Wood Burning
Fireplace Yes
Appliance Dishwasher, Dryer, Gas Water Heater, Microwave, Range, Refrigerator, Washer, Water Softener Owned
Exterior
Garage Attached Garage, Asphalt, Garage Door Opener
Garage Spaces 2.0
Fence Chain Link, Full
Pool None
Roof Type Age Over 8 Years,Asphalt
Building
Lot Description Tree Coverage - Medium
Story One
Foundation 1177
Sewer City Sewer/Connected
Water City Water/Connected
Level or Stories One
Structure Type Brick/Stone,Vinyl Siding
New Construction false
Schools
School District Mounds View
GET MORE INFORMATION

REALTOR® | Lic# 590400






