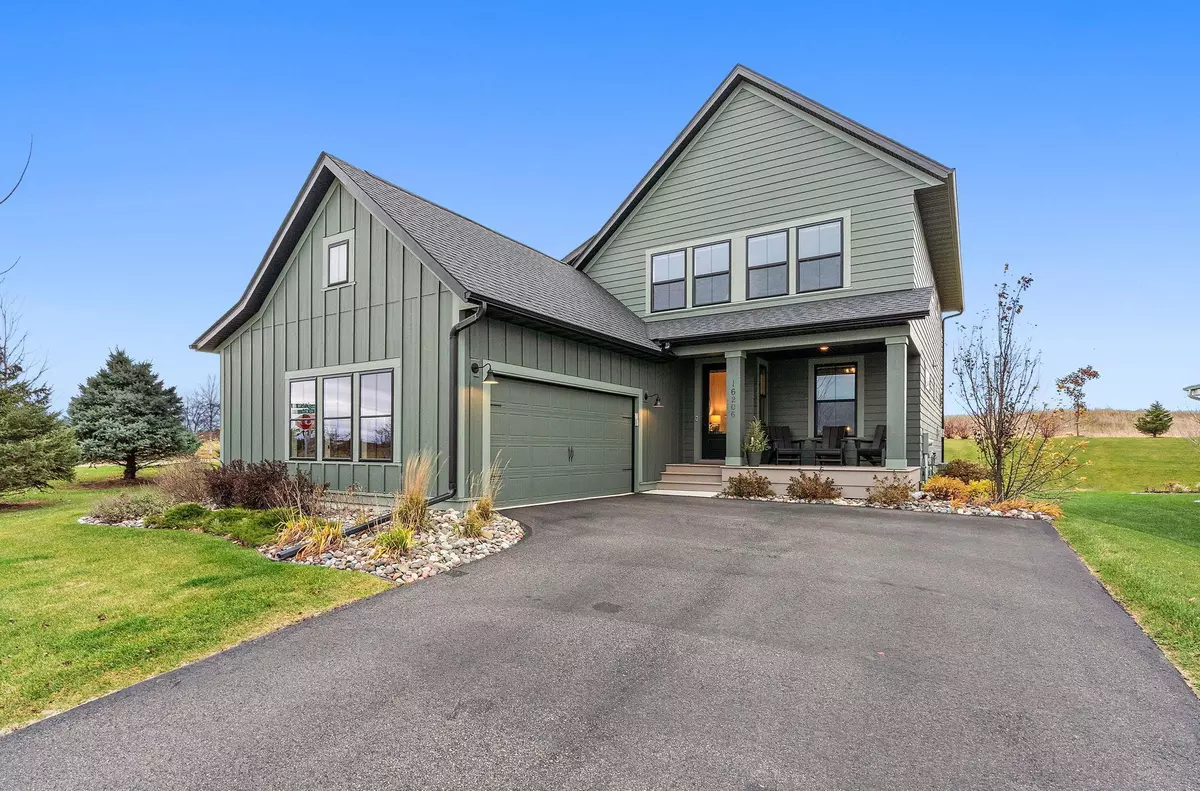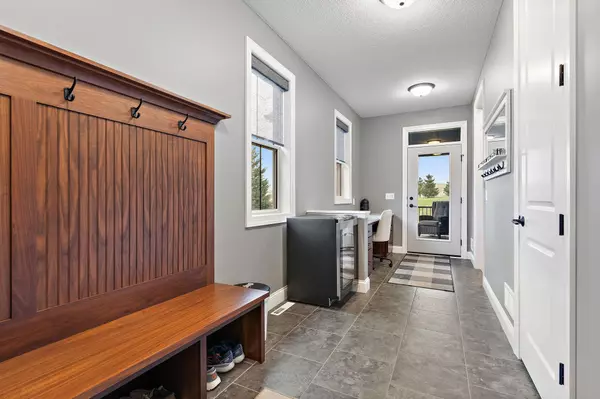
4 Beds
4 Baths
3,520 SqFt
4 Beds
4 Baths
3,520 SqFt
Key Details
Property Type Single Family Home
Sub Type Single Family Residence
Listing Status Active
Purchase Type For Sale
Square Footage 3,520 sqft
Price per Sqft $234
Subdivision Spirit Of Brandtjen Farm 20Th Add
MLS Listing ID 6631484
Bedrooms 4
Full Baths 2
Half Baths 1
Three Quarter Bath 1
HOA Fees $107/mo
Year Built 2020
Annual Tax Amount $7,568
Tax Year 2024
Contingent None
Lot Size 0.370 Acres
Acres 0.37
Lot Dimensions 110 x 151 x 55 x 146
Property Description
Seller is to take the Freezer Chest in Garage, Beverage Cooler, Breville Oven, and Garage Fridge. Seller is also taking Dining Room Wine Rack, Garage Workbench with cabinets, drawers, and shelves, Lower Level Family Room Shelves on sides of TV, and Lower Level Bathroom Shelving. Holes will be patched and repaired.
Location
State MN
County Dakota
Zoning Residential-Single Family
Rooms
Basement Egress Window(s), Finished, Full, Concrete
Dining Room Eat In Kitchen, Informal Dining Room
Interior
Heating Forced Air, Fireplace(s)
Cooling Central Air
Fireplaces Number 1
Fireplaces Type Gas, Living Room
Fireplace Yes
Appliance Air-To-Air Exchanger, Cooktop, Dishwasher, Disposal, Double Oven, Dryer, Electric Water Heater, Exhaust Fan, Freezer, Humidifier, Microwave, Range, Refrigerator, Stainless Steel Appliances, Washer, Water Softener Owned
Exterior
Garage Attached Garage, Asphalt, Floor Drain, Garage Door Opener, Heated Garage, Insulated Garage
Garage Spaces 3.0
Fence Invisible
Roof Type Age 8 Years or Less,Asphalt
Building
Lot Description Corner Lot, Irregular Lot, Tree Coverage - Medium
Story Two
Foundation 1383
Sewer City Sewer/Connected
Water City Water/Connected
Level or Stories Two
Structure Type Engineered Wood,Fiber Board
New Construction false
Schools
School District Rosemount-Apple Valley-Eagan
Others
HOA Fee Include Professional Mgmt,Shared Amenities
GET MORE INFORMATION

REALTOR® | Lic# 590400






