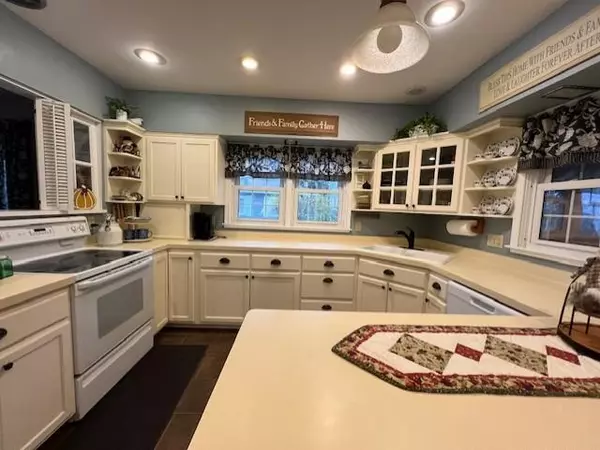
3 Beds
2 Baths
2,298 SqFt
3 Beds
2 Baths
2,298 SqFt
Key Details
Property Type Single Family Home
Sub Type Single Family Residence
Listing Status Pending
Purchase Type For Sale
Square Footage 2,298 sqft
Price per Sqft $132
Subdivision Auditors Sub
MLS Listing ID 6631038
Bedrooms 3
Full Baths 1
Half Baths 1
Year Built 1952
Annual Tax Amount $3,176
Tax Year 2024
Contingent None
Lot Size 0.310 Acres
Acres 0.31
Lot Dimensions 90 X 148
Property Description
Location
State MN
County Goodhue
Zoning Residential-Single Family
Body of Water Pepin
Rooms
Basement Block, Full, Partially Finished, Storage Space
Dining Room Eat In Kitchen, Living/Dining Room
Interior
Heating Baseboard, Boiler, Hot Water, Radiant Floor
Cooling Ductless Mini-Split
Fireplaces Number 1
Fireplaces Type Family Room, Gas, Insert
Fireplace Yes
Appliance Dishwasher, Dryer, Gas Water Heater, Microwave, Range, Refrigerator, Washer, Water Softener Owned
Exterior
Garage Attached Garage, Asphalt, Garage Door Opener
Garage Spaces 2.0
Fence None
Waterfront false
Waterfront Description Lake View
Roof Type Age 8 Years or Less,Asphalt,Composition
Building
Lot Description Tree Coverage - Light
Story One
Foundation 1448
Sewer City Sewer/Connected
Water City Water/Connected
Level or Stories One
Structure Type Fiber Cement
New Construction false
Schools
School District Lake City
GET MORE INFORMATION

REALTOR® | Lic# 590400






