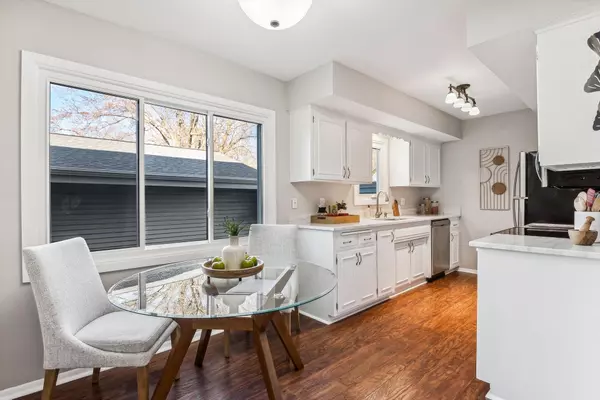
3 Beds
4 Baths
1,941 SqFt
3 Beds
4 Baths
1,941 SqFt
Key Details
Property Type Townhouse
Sub Type Townhouse Side x Side
Listing Status Active
Purchase Type For Sale
Square Footage 1,941 sqft
Price per Sqft $154
Subdivision Cic 727 Westwood Village
MLS Listing ID 6629034
Bedrooms 3
Full Baths 1
Half Baths 1
Three Quarter Bath 2
HOA Fees $440/mo
Year Built 1970
Annual Tax Amount $5,266
Tax Year 2024
Contingent None
Lot Size 0.410 Acres
Acres 0.41
Lot Dimensions 26x70
Property Description
Numerous improvements! Roof 2023, kitchen appliances/granite countertops 2021; fresh paint 2024, carpeting 2024; windows 2011. List of all Improvements in Supplements. So, scoop up this opportunity before someone else does!
Location
State MN
County Ramsey
Zoning Residential-Single Family
Rooms
Basement Finished
Dining Room Separate/Formal Dining Room
Interior
Heating Forced Air
Cooling Central Air
Fireplaces Number 2
Fireplaces Type Gas, Living Room, Primary Bedroom
Fireplace Yes
Appliance Dishwasher, Disposal, Dryer, Humidifier, Gas Water Heater, Microwave, Range, Refrigerator, Stainless Steel Appliances, Washer
Exterior
Parking Features Detached, Asphalt, Garage Door Opener, Guest Parking
Garage Spaces 2.0
Fence None
Pool Below Ground
Roof Type Age 8 Years or Less
Building
Lot Description Corner Lot, Tree Coverage - Medium
Story Four or More Level Split
Foundation 810
Sewer City Sewer/Connected
Water City Water/Connected
Level or Stories Four or More Level Split
Structure Type Vinyl Siding
New Construction false
Schools
School District Roseville
Others
HOA Fee Include Hazard Insurance,Lawn Care,Maintenance Grounds,Professional Mgmt,Trash,Shared Amenities,Snow Removal
Restrictions Mandatory Owners Assoc,Pets - Cats Allowed,Pets - Dogs Allowed
GET MORE INFORMATION

REALTOR® | Lic# 590400






