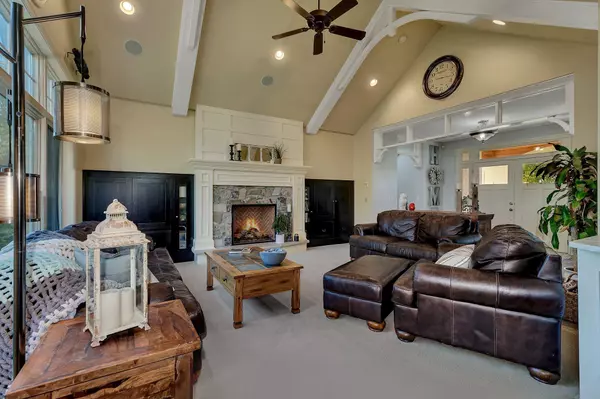
5 Beds
4 Baths
4,001 SqFt
5 Beds
4 Baths
4,001 SqFt
Key Details
Property Type Single Family Home
Sub Type Single Family Residence
Listing Status Contingent
Purchase Type For Sale
Square Footage 4,001 sqft
Price per Sqft $206
Subdivision Eagles Landing
MLS Listing ID 6627953
Bedrooms 5
Full Baths 2
Three Quarter Bath 2
HOA Fees $75/mo
Year Built 2007
Annual Tax Amount $7,116
Tax Year 2024
Contingent Other
Lot Size 2.280 Acres
Acres 2.28
Lot Dimensions 288x431x137x458
Property Description
Location
State MN
County Stearns
Zoning Residential-Single Family
Rooms
Basement Finished, Full, Walkout
Dining Room Eat In Kitchen, Informal Dining Room, Kitchen/Dining Room
Interior
Heating Boiler, Dual, Forced Air, Heat Pump, Radiant Floor
Cooling Central Air
Fireplaces Number 2
Fireplaces Type Family Room, Gas, Living Room
Fireplace Yes
Appliance Cooktop, Dishwasher, Dryer, Microwave, Refrigerator, Wall Oven, Washer
Exterior
Garage Attached Garage, Concrete
Garage Spaces 3.0
Fence Other
Pool Shared
Roof Type Asphalt
Building
Lot Description Tree Coverage - Medium
Story Two
Foundation 2187
Sewer Private Sewer
Water Drilled, Well
Level or Stories Two
Structure Type Brick/Stone,Shake Siding
New Construction false
Schools
School District St. Cloud
Others
HOA Fee Include Shared Amenities
GET MORE INFORMATION

REALTOR® | Lic# 590400






