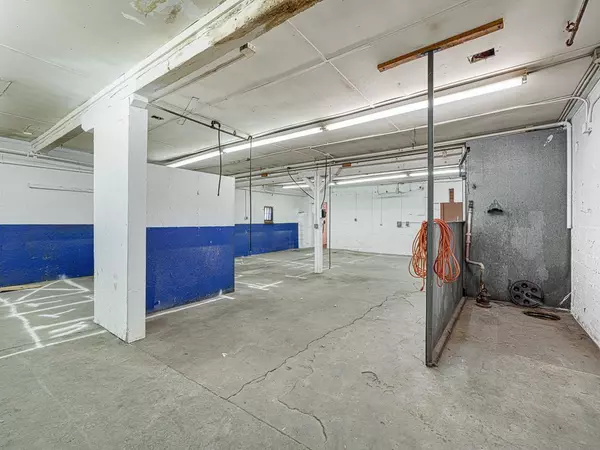0.42 Acres Lot
0.42 Acres Lot
Key Details
Property Type Commercial
Listing Status Active
Purchase Type For Sale
Subdivision Boulevard Add
MLS Listing ID 6625261
Year Built 1935
Annual Tax Amount $11,206
Tax Year 2024
Contingent None
Lot Size 0.420 Acres
Acres 0.42
Lot Dimensions 80x175x9x200x116x38x198
Property Description
The property has various zoning possibilities as it currently has a I1 Light Industrial (current grandfathered use (non-conforming) perfect for light manufacturing or specialty business. It resides in both the B2 Community Business district ideal for commercial offices, retail, or mixed-use development as well as R4 residential offering residential development potential or mixed-use combinations. The R4 section of the property on the south side is currently used as a parking lot and green space.
The building features ceiling heights ranging from 9'3” to 13'9” to accommodate various business uses. There is also a 3-phase electrical system supporting diverse operational needs, fire alarm system, security system, four hanging furnaces. In addition, the building has billboard income as an additional revenue source.
The building had Phase I and Phase II environmentals completed in 2022 &2023.
Whether you're seeking a property for light industrial use, mixed commercial-residential opportunities, retail space, or specialized offices, this building offers the infrastructure, flexibility, and location to suit a wide range of business needs. Explore the potential of this strategically positioned building with adaptable space in a vibrant community with exceptional accessibility and exposure.
Location
State MN
County Ramsey
Zoning Business/Commercial,Industrial
Rooms
Basement None
Interior
Heating Forced Air, Radiant
Inclusions Building, Land
Fireplace No
Exterior
Parking Features Covered, Asphalt, Floor Drain, Heated Garage, Insulated Garage, Multiple Garages, Paved, Storage
Garage Spaces 3.0
Utilities Available None
Present Use Commercial,Storage Facility,Vacant,Wholesale
Building
Lot Description Corner Lot, Irregular Lot
Story One
Foundation 9798
Sewer City Sewer/Connected
Water City Water/Connected
Level or Stories One
Structure Type Aluminum Siding,Metal Siding,Wood Siding
Schools
School District St. Paul
Others
Virtual Tour https://shorturl.at/QM1IF
GET MORE INFORMATION
REALTOR® | Lic# 590400






