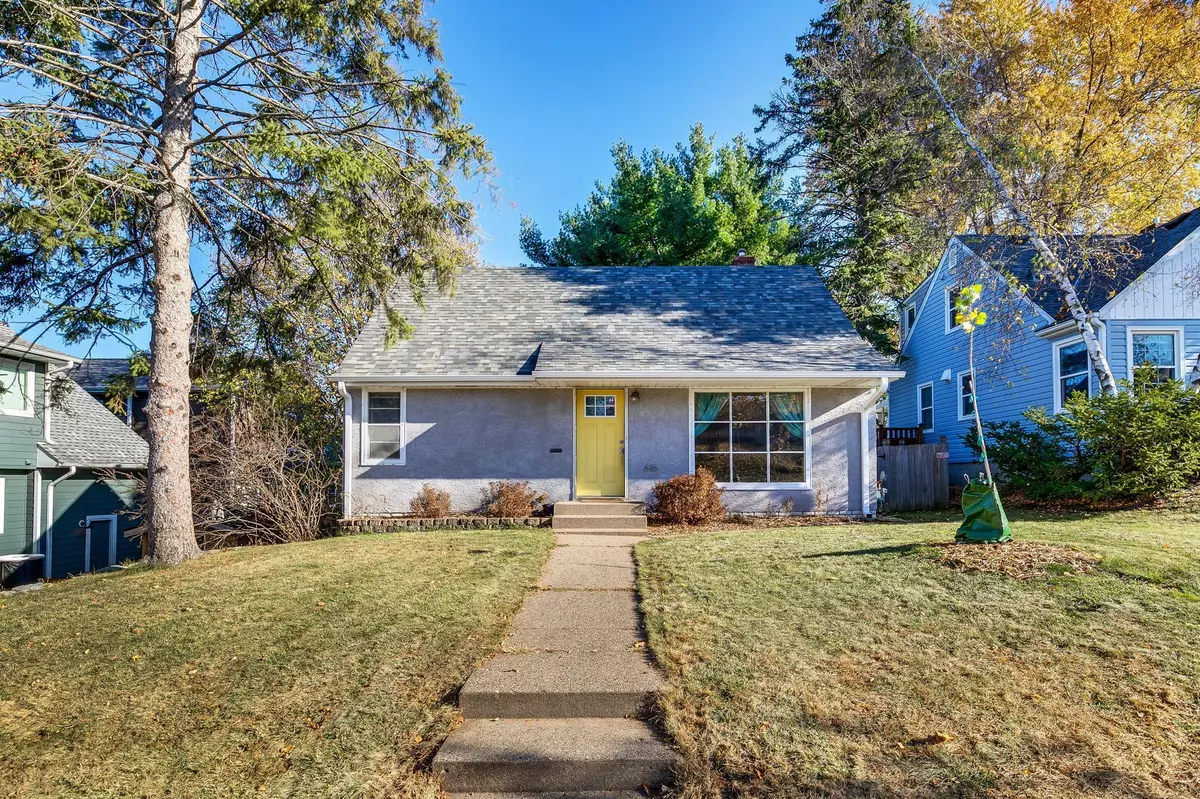
3 Beds
1 Bath
1,132 SqFt
3 Beds
1 Bath
1,132 SqFt
Key Details
Property Type Single Family Home
Sub Type Single Family Residence
Listing Status Pending
Purchase Type For Sale
Square Footage 1,132 sqft
Price per Sqft $287
Subdivision Twin City View
MLS Listing ID 6626958
Bedrooms 3
Full Baths 1
Year Built 1952
Annual Tax Amount $4,606
Tax Year 2024
Contingent None
Lot Size 6,098 Sqft
Acres 0.14
Lot Dimensions 45x129
Property Description
Location
State MN
County Ramsey
Zoning Residential-Single Family
Rooms
Basement Daylight/Lookout Windows, Full, Unfinished
Dining Room Informal Dining Room, Kitchen/Dining Room, Living/Dining Room
Interior
Heating Forced Air
Cooling Central Air
Fireplace No
Appliance Dishwasher, Dryer, Gas Water Heater, Microwave, Range, Refrigerator, Stainless Steel Appliances, Washer
Exterior
Garage Detached, Asphalt, Garage Door Opener
Garage Spaces 1.0
Fence Full, Wood
Pool None
Roof Type Age 8 Years or Less,Asphalt,Pitched
Building
Lot Description Tree Coverage - Medium
Story One and One Half
Foundation 784
Sewer City Sewer/Connected
Water City Water/Connected
Level or Stories One and One Half
Structure Type Stucco
New Construction false
Schools
School District St. Paul
GET MORE INFORMATION

REALTOR® | Lic# 590400






