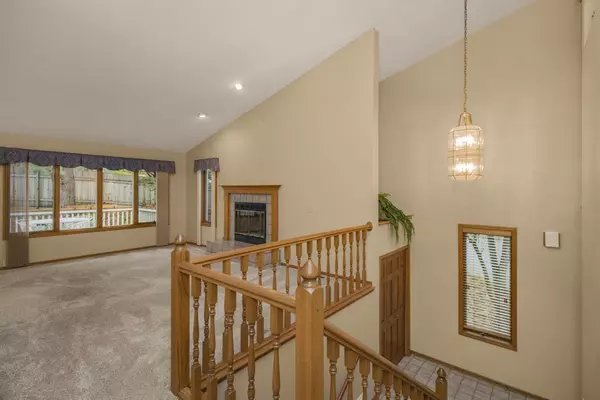3 Beds
2 Baths
1,845 SqFt
3 Beds
2 Baths
1,845 SqFt
Key Details
Property Type Townhouse
Sub Type Townhouse Side x Side
Listing Status Active
Purchase Type For Sale
Square Footage 1,845 sqft
Price per Sqft $178
Subdivision Lakewoods Twnhms Of Minnetonka
MLS Listing ID 6628800
Bedrooms 3
Full Baths 2
HOA Fees $585/mo
Year Built 1988
Annual Tax Amount $4,093
Tax Year 2024
Contingent None
Lot Size 2,178 Sqft
Acres 0.05
Lot Dimensions Common
Property Description
Garage is complete with built-in cabinets and workbench. High quality James Hardie Cement Board siding. Additional insulation added to prevent ice dams and lower heating and cooling costs. Pets allowed. Quick close possible.
Location
State MN
County Hennepin
Zoning Residential-Single Family
Rooms
Basement Finished
Dining Room Eat In Kitchen, Informal Dining Room
Interior
Heating Forced Air
Cooling Central Air
Fireplaces Number 2
Fireplaces Type Gas, Wood Burning
Fireplace No
Appliance Dishwasher, Disposal, Dryer, Gas Water Heater, Microwave, Range, Refrigerator, Washer, Water Softener Owned
Exterior
Parking Features Asphalt, Tuckunder Garage
Garage Spaces 2.0
Pool None
Roof Type Age 8 Years or Less,Asphalt
Building
Lot Description Tree Coverage - Medium
Story Split Entry (Bi-Level)
Foundation 1230
Sewer City Sewer/Connected
Water City Water/Connected
Level or Stories Split Entry (Bi-Level)
Structure Type Fiber Cement
New Construction false
Schools
School District Hopkins
Others
HOA Fee Include Maintenance Structure,Hazard Insurance,Lawn Care,Trash,Snow Removal
Restrictions Architecture Committee,Mandatory Owners Assoc,Pets - Cats Allowed,Pets - Dogs Allowed
GET MORE INFORMATION
REALTOR® | Lic# 590400






