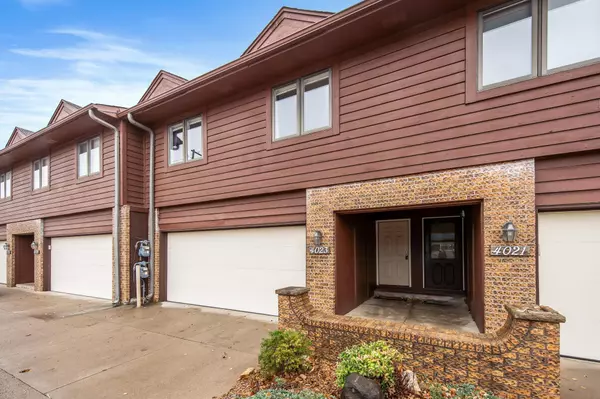
2 Beds
2 Baths
1,656 SqFt
2 Beds
2 Baths
1,656 SqFt
Key Details
Property Type Townhouse
Sub Type Townhouse Side x Side
Listing Status Pending
Purchase Type For Sale
Square Footage 1,656 sqft
Price per Sqft $162
Subdivision Apache Court
MLS Listing ID 6618342
Bedrooms 2
Full Baths 1
Three Quarter Bath 1
HOA Fees $250/mo
Year Built 1986
Annual Tax Amount $4,218
Tax Year 2024
Contingent None
Lot Size 2,613 Sqft
Acres 0.06
Lot Dimensions 24x98x24x98
Property Description
Recent updates include a brand-new water heater (installed 10-15-24) and fresh paint throughout. The home features beautiful hardwood floors and a deck overlooking serene green space. The lower level offers a spacious, hardly-used family room, a 3/4 bath, laundry room, and an 8x8 flex space currently used as a closet, ready for your personal touch. Large windows on the east side bring in plenty of natural light, making the lower level feel bright and welcoming.
The front door faces west, and the two-car detached garage includes a pet door for your furry friends. It’s rare to find this much quality, space, and style at this price point.
Don't miss out on this exceptional home in a prime location. The seller is busy searching for a new home and will be ready to go once they find something suitable for their expanded family! Please check back for more updates and upcoming open house details! HOA does not allow rentals.
Location
State MN
County Ramsey
Zoning Residential-Single Family
Rooms
Basement Daylight/Lookout Windows, Finished, Storage Space, Sump Pump
Dining Room Breakfast Bar, Eat In Kitchen, Informal Dining Room, Kitchen/Dining Room, Living/Dining Room
Interior
Heating Forced Air
Cooling Central Air
Fireplace No
Appliance Dishwasher, Dryer, Exhaust Fan, Gas Water Heater, Microwave, Range, Refrigerator, Stainless Steel Appliances, Washer
Exterior
Garage Attached Garage, Asphalt, Concrete, Garage Door Opener
Garage Spaces 2.0
Fence None
Roof Type Asphalt
Building
Lot Description Public Transit (w/in 6 blks), Irregular Lot, Tree Coverage - Light
Story Three Level Split
Foundation 1056
Sewer City Sewer/Connected
Water City Water/Connected
Level or Stories Three Level Split
Structure Type Wood Siding
New Construction false
Schools
School District St. Anthony-New Brighton
Others
HOA Fee Include Maintenance Structure,Hazard Insurance,Lawn Care,Maintenance Grounds,Professional Mgmt,Trash,Snow Removal
Restrictions Mandatory Owners Assoc,Pets - Cats Allowed,Pets - Dogs Allowed,Pets - Weight/Height Limit
GET MORE INFORMATION

REALTOR® | Lic# 590400






