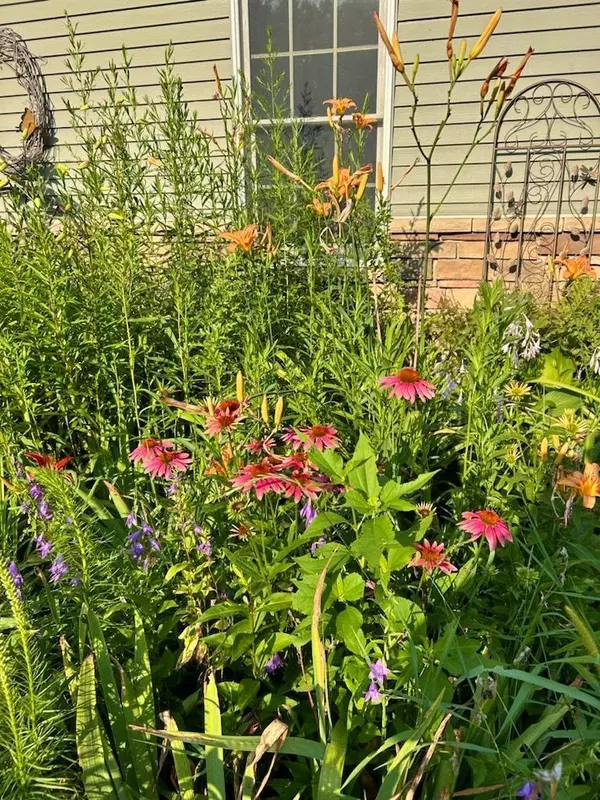
3 Beds
2 Baths
1,900 SqFt
3 Beds
2 Baths
1,900 SqFt
Key Details
Property Type Single Family Home
Sub Type Single Family Residence
Listing Status Active
Purchase Type For Sale
Square Footage 1,900 sqft
Price per Sqft $263
MLS Listing ID 6625070
Bedrooms 3
Full Baths 1
Three Quarter Bath 1
Year Built 2007
Annual Tax Amount $3,847
Tax Year 2023
Contingent None
Lot Size 3.000 Acres
Acres 3.0
Property Description
Quality built walk out, 1 1/2 story home with 3 bedrooms (could easiliy be 4 with just a little effort) and 2 baths (the 3rd is roughed in).
The kitchen, living room and dining room are vaulted and open with beatuiful views to the outside. The kitchen has beautiful hickory cabinets, custom oak floors and stainless appliances with two sinks.
The laundry-mud room has a pantry with pull outs and is located just off the kitchen, just before the heated and insulated 2 stall garage. The garage also includes an air compressor and body work hooks in the floor.
The 3rd bedroom is above the garage and large enough to share. It has a beautiful wood floor with special inlays.
The primary room has a private 3/4 bath and walk in closet. There are beautiful custom hard wood floors throughout with custom inlays.
The main full bath has tile floors and counters. The back yard consists of a fantastic patio with custom fire pit, retaining walls and hot tub overlooking the private back drop and retaining pond. The side yard continues the patio with pavers and pergola with electric. The large shed is great for storage and has a separate workshop. Electric is there (just needs to be hooked up) and there is water there also.
This home offers a TON of POTENTIAL for the right buyer who wants to complete the vision that has been started. All the materials have been purchased to complete the lower level and are included with the sale.
Location
State WI
County St. Croix
Zoning Residential-Single Family
Rooms
Basement Block, Daylight/Lookout Windows, Walkout
Dining Room Breakfast Bar, Breakfast Area, Eat In Kitchen, Informal Dining Room, Kitchen/Dining Room, Living/Dining Room
Interior
Heating Forced Air, Fireplace(s), Radiant Floor
Cooling Central Air
Fireplaces Number 1
Fireplaces Type Family Room, Gas
Fireplace Yes
Appliance Air-To-Air Exchanger, Dishwasher, Disposal, Exhaust Fan, Water Filtration System, Microwave, Range, Refrigerator, Stainless Steel Appliances, Washer, Water Softener Owned
Exterior
Garage Attached Garage, Gravel, Garage Door Opener, Heated Garage, Insulated Garage
Garage Spaces 2.0
Fence Invisible
Pool None
Roof Type Age 8 Years or Less
Building
Lot Description Tree Coverage - Medium
Story One and One Half
Foundation 1378
Sewer Private Sewer, Septic System Compliant - Yes, Tank with Drainage Field
Water Drilled, Private, Well
Level or Stories One and One Half
Structure Type Aluminum Siding
New Construction false
Schools
School District New Richmond
GET MORE INFORMATION

REALTOR® | Lic# 590400






