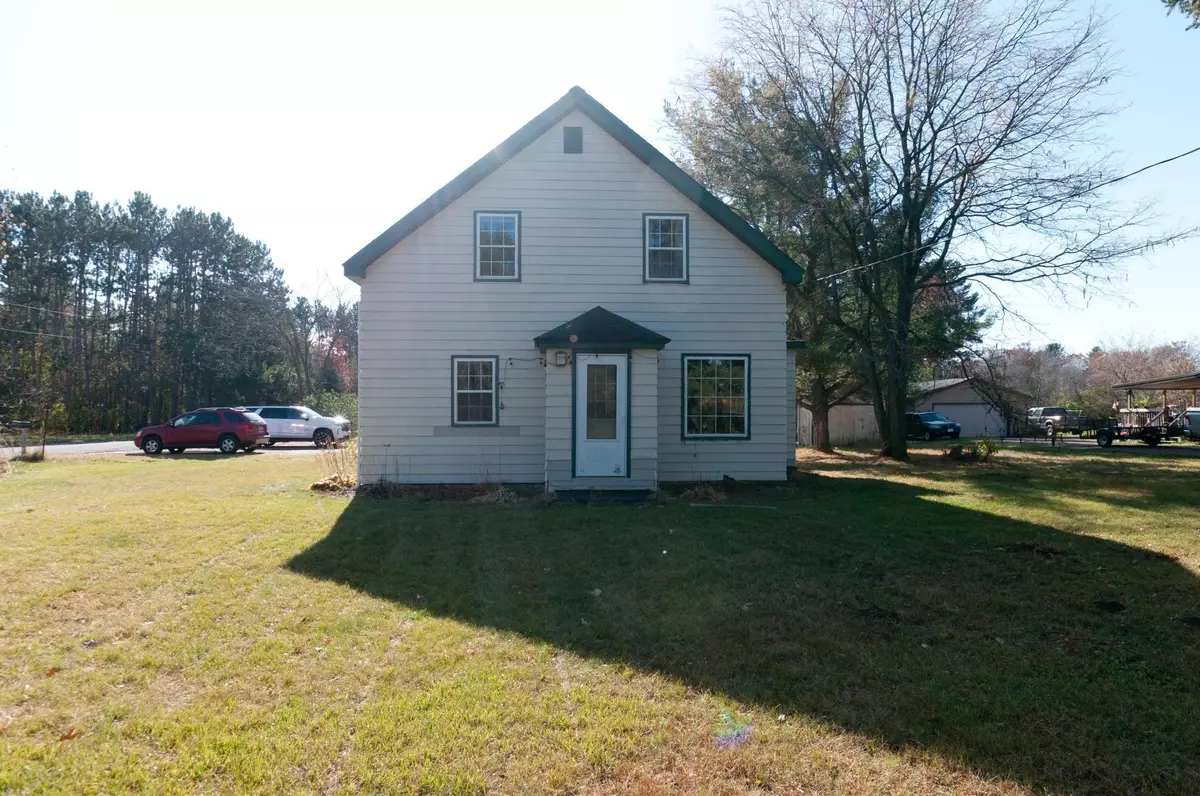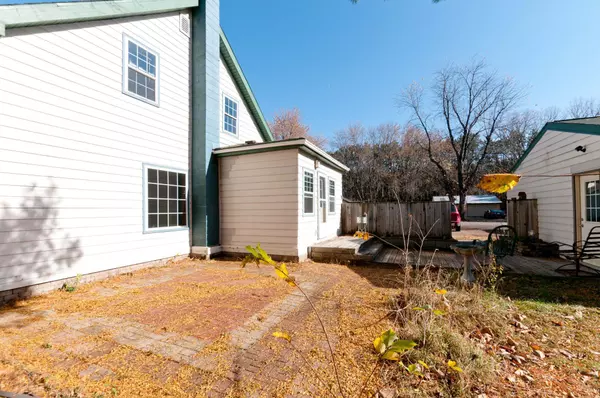
3 Beds
2 Baths
1,507 SqFt
3 Beds
2 Baths
1,507 SqFt
Key Details
Property Type Single Family Home
Sub Type Single Family Residence
Listing Status Active
Purchase Type For Sale
Square Footage 1,507 sqft
Price per Sqft $132
MLS Listing ID 6622868
Bedrooms 3
Full Baths 1
Half Baths 1
Year Built 1943
Annual Tax Amount $1,434
Tax Year 2023
Contingent None
Lot Size 0.980 Acres
Acres 0.98
Lot Dimensions 354x120x354x120
Property Description
Location
State WI
County Barron
Zoning Residential-Single Family
Rooms
Basement Full
Interior
Heating Forced Air
Cooling None
Fireplace No
Appliance Dryer, Range, Refrigerator, Washer
Exterior
Parking Features Detached
Garage Spaces 3.0
Building
Lot Description Corner Lot
Story One and One Half
Foundation 900
Sewer Tank with Drainage Field
Water Drilled, Well
Level or Stories One and One Half
Structure Type Other
New Construction false
Schools
School District Cameron
GET MORE INFORMATION

REALTOR® | Lic# 590400






