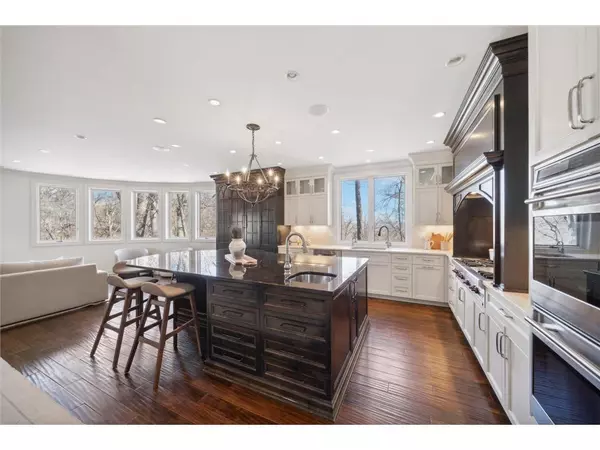
5 Beds
6 Baths
6,668 SqFt
5 Beds
6 Baths
6,668 SqFt
Key Details
Property Type Single Family Home
Sub Type Single Family Residence
Listing Status Pending
Purchase Type For Sale
Square Footage 6,668 sqft
Price per Sqft $232
Subdivision Edgcumbe Place Add
MLS Listing ID 6621399
Bedrooms 5
Full Baths 1
Half Baths 2
Three Quarter Bath 3
Year Built 1988
Annual Tax Amount $24,834
Tax Year 2023
Contingent None
Lot Size 1.180 Acres
Acres 1.18
Lot Dimensions irregular
Property Description
Location
State MN
County Ramsey
Zoning Residential-Single Family
Rooms
Basement Finished, Full
Dining Room Breakfast Bar, Informal Dining Room, Separate/Formal Dining Room
Interior
Heating Forced Air
Cooling Central Air
Fireplaces Number 2
Fireplaces Type Family Room, Gas, Other, Wood Burning
Fireplace No
Appliance Cooktop, Dishwasher, Double Oven, Dryer, Refrigerator, Stainless Steel Appliances, Wall Oven, Washer
Exterior
Garage Attached Garage, Asphalt
Garage Spaces 3.0
Building
Story Two
Foundation 2178
Sewer City Sewer/Connected
Water City Water/Connected
Level or Stories Two
Structure Type Brick/Stone
New Construction false
Schools
School District St. Paul
GET MORE INFORMATION

REALTOR® | Lic# 590400






