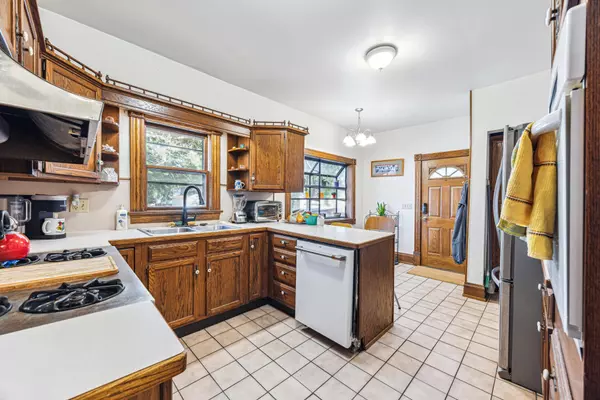6 Beds
2 Baths
1,737 SqFt
6 Beds
2 Baths
1,737 SqFt
Key Details
Property Type Single Family Home
Sub Type Single Family Residence
Listing Status Active
Purchase Type For Sale
Square Footage 1,737 sqft
Price per Sqft $195
Subdivision Elwell & Higgins Add
MLS Listing ID 6619358
Bedrooms 6
Full Baths 1
Three Quarter Bath 1
Year Built 1900
Annual Tax Amount $4,202
Tax Year 2024
Contingent None
Lot Size 5,227 Sqft
Acres 0.12
Lot Dimensions 40x137
Property Description
Location
State MN
County Hennepin
Zoning Residential-Single Family
Rooms
Basement Egress Window(s), Finished, Full, Partially Finished
Dining Room Breakfast Bar, Living/Dining Room, Separate/Formal Dining Room
Interior
Heating Forced Air
Cooling Central Air
Fireplace No
Appliance Dishwasher, Disposal, Dryer, Range, Refrigerator, Wall Oven, Washer
Exterior
Parking Features Detached
Garage Spaces 2.0
Pool None
Roof Type Asphalt
Building
Story Two
Foundation 785
Sewer City Sewer/Connected
Water City Water/Connected
Level or Stories Two
Structure Type Metal Siding
New Construction false
Schools
School District Minneapolis
GET MORE INFORMATION
REALTOR® | Lic# 590400






