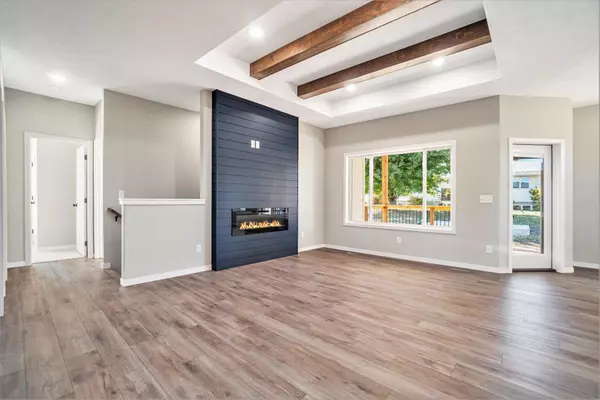
3 Beds
2 Baths
1,353 SqFt
3 Beds
2 Baths
1,353 SqFt
Key Details
Property Type Single Family Home
Sub Type Single Family Residence
Listing Status Pending
Purchase Type For Sale
Square Footage 1,353 sqft
Price per Sqft $306
Subdivision Evergreen Second Add
MLS Listing ID 6618583
Bedrooms 3
Full Baths 1
Three Quarter Bath 1
Year Built 2024
Tax Year 2024
Contingent None
Lot Size 10,890 Sqft
Acres 0.25
Lot Dimensions 110x100
Property Description
Step into this beautifully designed, newly constructed ranch-style home, offering 1,353 sq ft on the main level with the potential for additional living space in the lower level. With a HERS score of 58, this energy-efficient home includes 3 bedrooms and 2 baths. The primary suite features a spa-like tiled step-in shower and a spacious walk-in closet. The heart of the home is a bright, modern kitchen, complete with quartz countertops, a large center island, and custom lighting—perfect for cooking, entertaining, or enjoying daily meals. The inviting living area boasts a stunning electric fireplace with a stylish surround, plus a tray ceiling with eye-catching beams.
You'll love the convenience of the large mudroom with cubbies and laundry, as well as the walk-in pantry. Luxury vinyl plank flooring adds warmth and durability throughout. Outside, relax on the covered rear porch, while the fully landscaped yard—including rock, edging, sod, and a sprinkler system—offers easy upkeep. Stainless steel appliances, including a refrigerator, stove, microwave, and dishwasher, are all included. And don’t forget the triple-stall finished garage, offering plenty of room for vehicles and storage.
Ask about the builder incentive! This home is the perfect blend of modern style and everyday comfort—just waiting for you to make it your own!
Location
State MN
County Rock
Zoning Residential-Single Family
Rooms
Basement Egress Window(s), Full, Concrete, Storage Space, Sump Pump, Unfinished
Dining Room Kitchen/Dining Room
Interior
Heating Forced Air
Cooling Central Air
Fireplaces Number 1
Fireplaces Type Electric, Living Room
Fireplace Yes
Appliance Air-To-Air Exchanger, Dishwasher, Disposal, Electric Water Heater, ENERGY STAR Qualified Appliances, Microwave, Range, Refrigerator, Stainless Steel Appliances
Exterior
Garage Attached Garage, Gravel, Floor Drain, Finished Garage, Garage Door Opener, Insulated Garage
Garage Spaces 3.0
Pool None
Roof Type Age 8 Years or Less,Asphalt
Building
Story One
Foundation 1353
Sewer City Sewer/Connected
Water City Water/Connected
Level or Stories One
Structure Type Brick Veneer,Fiber Cement
New Construction true
Schools
School District Luverne
GET MORE INFORMATION

REALTOR® | Lic# 590400






