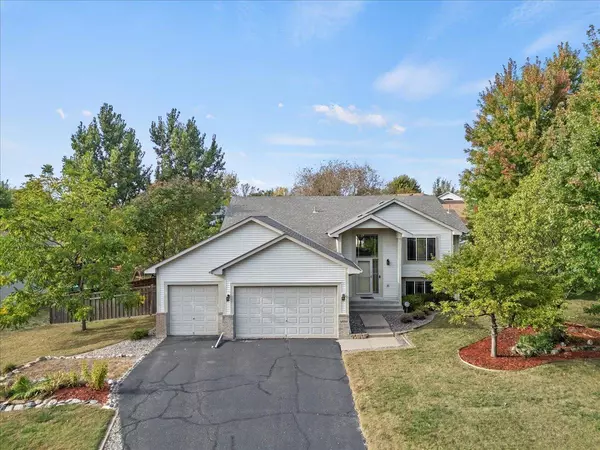
3 Beds
2 Baths
2,054 SqFt
3 Beds
2 Baths
2,054 SqFt
Key Details
Property Type Single Family Home
Sub Type Single Family Residence
Listing Status Pending
Purchase Type For Sale
Square Footage 2,054 sqft
Price per Sqft $170
Subdivision River Oaks 2Nd Add
MLS Listing ID 6612206
Bedrooms 3
Full Baths 2
Year Built 2001
Annual Tax Amount $3,952
Tax Year 2024
Contingent None
Lot Size 0.330 Acres
Acres 0.33
Lot Dimensions 134x157x100x97
Property Description
Additional highlights include an in-ground irrigation system, a gas fireplace, and a 3-stall garage with 12-foot ceilings and attic storage. Outside, you can relax by the fire pit, enjoy the landscaped gardens, or unwind on the patio. The home also features a new furnace and AC (2023), a new washer and dryer (2021), roof (2013), and a metal shed for extra storage.
This move-in-ready home offers comfort, convenience, and plenty of room to grow!
Location
State MN
County Wright
Zoning Residential-Single Family
Rooms
Basement Daylight/Lookout Windows, Partially Finished, Walkout
Interior
Heating Forced Air
Cooling Central Air
Fireplaces Number 1
Fireplaces Type Gas
Fireplace Yes
Appliance Dishwasher, Dryer, Microwave, Range, Refrigerator, Washer
Exterior
Garage Attached Garage
Garage Spaces 3.0
Fence Full, Wood
Roof Type Asphalt
Building
Lot Description Corner Lot, Tree Coverage - Medium
Story Split Entry (Bi-Level)
Foundation 1257
Sewer City Sewer/Connected
Water City Water/Connected
Level or Stories Split Entry (Bi-Level)
Structure Type Brick/Stone,Vinyl Siding
New Construction false
Schools
School District Rockford
GET MORE INFORMATION

REALTOR® | Lic# 590400






