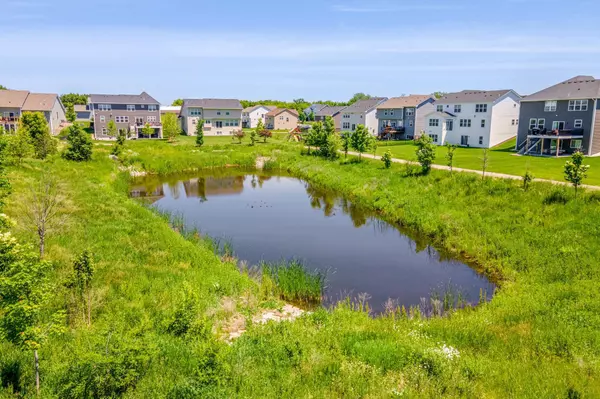
4 Beds
3 Baths
3,493 SqFt
4 Beds
3 Baths
3,493 SqFt
Key Details
Property Type Townhouse
Sub Type Townhouse Detached
Listing Status Active
Purchase Type For Sale
Square Footage 3,493 sqft
Price per Sqft $160
Subdivision Highlands/River Pointe
MLS Listing ID 6599223
Bedrooms 4
Full Baths 2
Three Quarter Bath 1
HOA Fees $188/mo
Year Built 2020
Annual Tax Amount $5,954
Tax Year 2024
Contingent None
Lot Size 9,147 Sqft
Acres 0.21
Lot Dimensions 153x60x149x59
Property Description
Location
State MN
County Wright
Zoning Residential-Single Family
Body of Water Unnamed Lake
Rooms
Basement Daylight/Lookout Windows, Drain Tiled, Finished, Full, Concrete, Posts, Storage Space, Sump Pump, Walkout
Dining Room Eat In Kitchen, Separate/Formal Dining Room
Interior
Heating Forced Air
Cooling Central Air
Fireplaces Number 1
Fireplaces Type Family Room, Gas, Stone
Fireplace No
Appliance Air-To-Air Exchanger, Cooktop, Dishwasher, Disposal, Double Oven, Dryer, Exhaust Fan, Humidifier, Gas Water Heater, Microwave, Refrigerator, Stainless Steel Appliances, Wall Oven, Washer, Water Softener Owned
Exterior
Garage Attached Garage, Asphalt, Finished Garage, Garage Door Opener, Storage
Garage Spaces 2.0
Fence None
Pool None
Waterfront false
Waterfront Description Pond
View East, Panoramic, South
Roof Type Age 8 Years or Less,Asphalt,Pitched
Road Frontage No
Building
Lot Description Irregular Lot, Tree Coverage - Light
Story One
Foundation 2013
Sewer City Sewer/Connected
Water City Water/Connected
Level or Stories One
Structure Type Brick/Stone,Vinyl Siding
New Construction false
Schools
School District Elk River
Others
HOA Fee Include Lawn Care,Professional Mgmt,Snow Removal
Restrictions Architecture Committee,Mandatory Owners Assoc,Pets - Cats Allowed,Pets - Dogs Allowed,Pets - Number Limit,Rental Restrictions May Apply
GET MORE INFORMATION

REALTOR® | Lic# 590400






