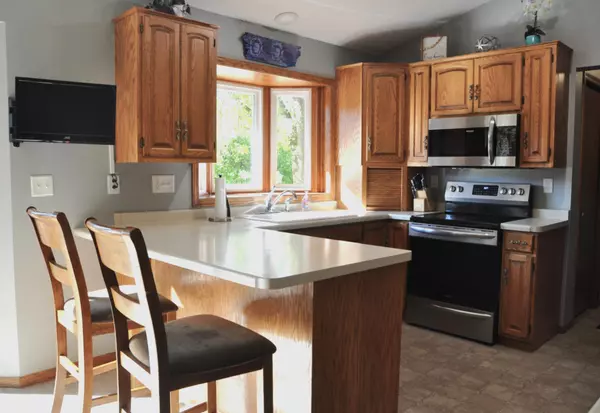
4 Beds
3 Baths
2,645 SqFt
4 Beds
3 Baths
2,645 SqFt
Key Details
Property Type Single Family Home
Sub Type Single Family Residence
Listing Status Active
Purchase Type For Sale
Square Footage 2,645 sqft
Price per Sqft $162
Subdivision Prairie Woods Estates 2Nd Add
MLS Listing ID 6594469
Bedrooms 4
Full Baths 1
Half Baths 1
Three Quarter Bath 1
Year Built 1990
Annual Tax Amount $2,872
Tax Year 2024
Contingent None
Lot Size 3.300 Acres
Acres 3.3
Lot Dimensions 472x250x542x290
Property Description
Enjoy a modern kitchen equipped with energy-efficient appliances, a fresh stylish interior with a contemporary color palette, enjoy the natural light and energy savings with replacement high-quality windows, durable low-maintenance stainless steel siding,
worry-free living with a brand new roof and updated mechanicals including a tankless water heater, and a new deck perfect for outdoor entertaining, dining, or simply soaking in the stunning views.
This home is a rare find, offering modern amenities and updates in a serene, picturesque setting. Don't miss out on the opportunity to make this exceptional property your own. Schedule a showing today!
Location
State MN
County Sherburne
Zoning Residential-Single Family
Rooms
Basement Block, Daylight/Lookout Windows, Drain Tiled, Finished, Full, Storage Space, Sump Pump
Interior
Heating Forced Air
Cooling Central Air
Fireplaces Number 1
Fireplaces Type Wood Burning
Fireplace Yes
Appliance Air-To-Air Exchanger, Dishwasher, Dryer, Electric Water Heater, Water Filtration System, Microwave, Range, Refrigerator, Stainless Steel Appliances, Tankless Water Heater, Washer, Water Softener Owned
Exterior
Garage Attached Garage, Asphalt, Garage Door Opener, Heated Garage, Insulated Garage
Garage Spaces 2.0
Roof Type Age 8 Years or Less
Building
Lot Description Tree Coverage - Light
Story Four or More Level Split
Foundation 1374
Sewer Private Sewer, Septic System Compliant - Yes
Water Drilled, Well
Level or Stories Four or More Level Split
Structure Type Brick/Stone,Metal Siding
New Construction false
Schools
School District St. Cloud
GET MORE INFORMATION

REALTOR® | Lic# 590400






