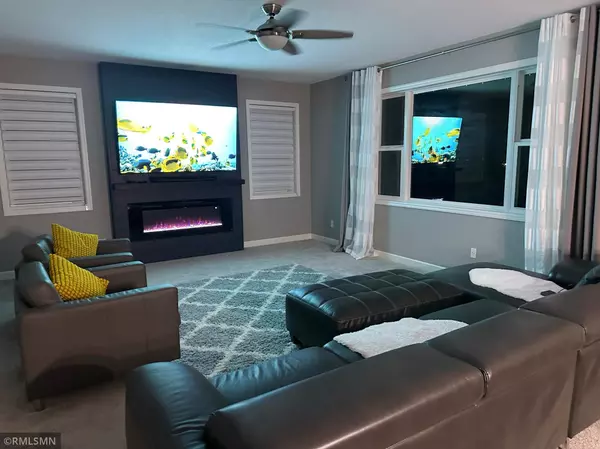
5 Beds
4 Baths
3,998 SqFt
5 Beds
4 Baths
3,998 SqFt
Key Details
Property Type Single Family Home
Sub Type Single Family Residence
Listing Status Pending
Purchase Type For Sale
Square Footage 3,998 sqft
Price per Sqft $171
Subdivision Providence 5Th Add
MLS Listing ID 6591723
Bedrooms 5
Full Baths 3
Half Baths 1
HOA Fees $42/mo
Year Built 2019
Annual Tax Amount $6,810
Tax Year 2024
Contingent None
Lot Size 0.260 Acres
Acres 0.26
Lot Dimensions 66.46x134.30x93.65x130.89
Property Description
Location
State MN
County Scott
Zoning Residential-Single Family
Rooms
Basement Drain Tiled, Finished, Partially Finished, Storage Space, Sump Pump, Walkout
Dining Room Breakfast Area, Informal Dining Room, Separate/Formal Dining Room
Interior
Heating Forced Air
Cooling Central Air
Fireplaces Number 1
Fireplace Yes
Appliance Air-To-Air Exchanger, Dishwasher, Dryer, ENERGY STAR Qualified Appliances, Range, Refrigerator, Stainless Steel Appliances, Washer, Water Softener Owned
Exterior
Parking Features Attached Garage
Garage Spaces 3.0
Fence Chain Link
Roof Type Age 8 Years or Less
Building
Story Two
Foundation 1564
Sewer City Sewer/Connected
Water City Water/Connected
Level or Stories Two
Structure Type Brick/Stone,Vinyl Siding
New Construction false
Schools
School District Prior Lake-Savage Area Schools
Others
HOA Fee Include Trash
GET MORE INFORMATION

REALTOR® | Lic# 590400






