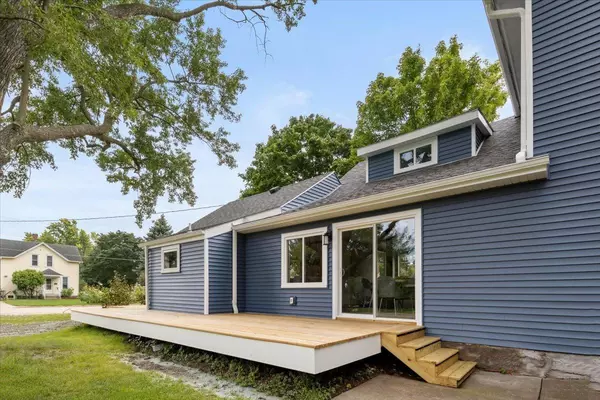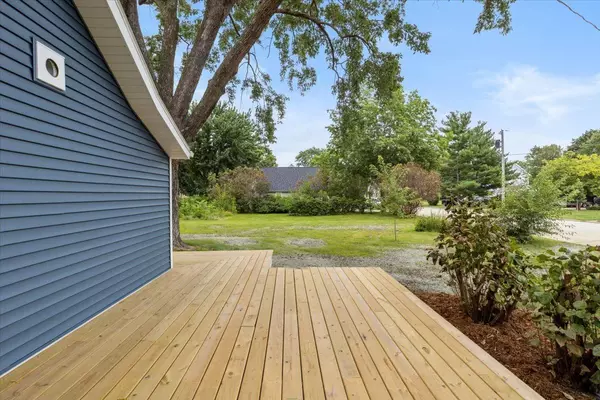
4 Beds
3 Baths
2,128 SqFt
4 Beds
3 Baths
2,128 SqFt
Key Details
Property Type Single Family Home
Sub Type Single Family Residence
Listing Status Contingent
Purchase Type For Sale
Square Footage 2,128 sqft
Price per Sqft $206
Subdivision Lake City
MLS Listing ID 6587074
Bedrooms 4
Full Baths 2
Half Baths 1
Year Built 1910
Annual Tax Amount $3,726
Tax Year 2024
Contingent Sale of Another Property
Lot Size 7,840 Sqft
Acres 0.18
Lot Dimensions 109.92 X 72.81
Property Description
Step into this beautifully remodeled home where elegance meets functionality. The inviting main floor boasts an open-concept living area, perfect for both everyday comfort & entertaining. The living room features a stunning stone-surround gas fireplace, creating a warm and sophisticated focal point. Adjoining is the dining area, which seamlessly transitions to the expansive wrap-around deck—ideal for al fresco dining or enjoying a morning coffee.
At the heart of the home, the brand-new gourmet kitchen is a chef's delight. With stainless steel appliances, quartz countertops, generous cabinetry, & a large center island, this kitchen offers both style and superior workspace. The addition of a wall oven and a convenient patio door leading to the deck makes outdoor cooking and gatherings a breeze. The newly designed owner's suite is a serene retreat, complete with a luxurious en-suite bathroom. Pamper yourself in the jetted soaking tub, or refresh in the separate glass-enclosed shower. Dual quartz vanities and premium finishes elevate this space to a true spa-like experience.
No detail was overlooked in this extensive remodel. Enjoy the convenience of a newly added half bath and main floor laundry with direct access to the attached two-car garage. The second floor offers three generously sized bedrooms with a mix of rich hardwood and plush carpeted flooring, ample closet space, and a fully updated bathroom. This home is not just beautiful—it’s efficient. With a brand-new furnace, gas water heater, heat pump/air conditioner, updated plumbing, electrical systems, lighting, and ceiling fans, you can enjoy peace of mind with modern comforts throughout. Back lot not included in new list price.
Location
State MN
County Wabasha
Zoning Residential-Single Family
Rooms
Basement Partial, Stone/Rock
Dining Room Informal Dining Room, Kitchen/Dining Room, Living/Dining Room
Interior
Heating Forced Air
Cooling Central Air
Fireplaces Number 1
Fireplaces Type Gas, Living Room
Fireplace Yes
Appliance Dishwasher, Dryer, Gas Water Heater, Microwave, Range, Refrigerator, Stainless Steel Appliances, Wall Oven, Washer
Exterior
Garage Attached Garage
Garage Spaces 2.0
Roof Type Asphalt
Building
Lot Description Corner Lot
Story Two
Foundation 1116
Sewer City Sewer/Connected
Water City Water/Connected
Level or Stories Two
Structure Type Vinyl Siding
New Construction false
Schools
School District Lake City
GET MORE INFORMATION

REALTOR® | Lic# 590400






