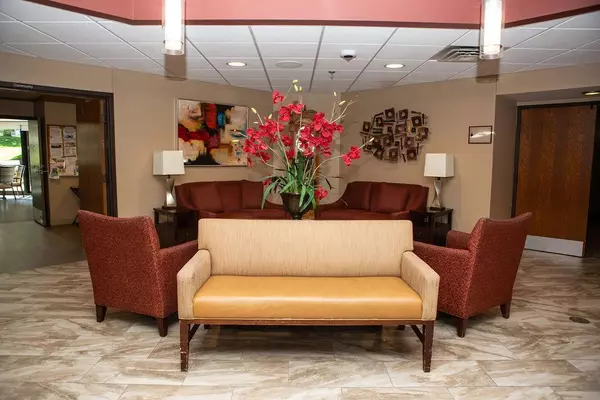
2 Beds
1 Bath
1,089 SqFt
2 Beds
1 Bath
1,089 SqFt
Key Details
Property Type Condo
Sub Type High Rise
Listing Status Active
Purchase Type For Sale
Square Footage 1,089 sqft
Price per Sqft $156
Subdivision Condo 0353 Lake Shore Drive Condo
MLS Listing ID 6544895
Bedrooms 2
Full Baths 1
HOA Fees $707/mo
Year Built 1983
Annual Tax Amount $1,483
Tax Year 2024
Contingent None
Lot Size 3.780 Acres
Acres 3.78
Lot Dimensions Common
Property Description
Location
State MN
County Hennepin
Zoning Residential-Multi-Family
Rooms
Family Room Amusement/Party Room, Community Room, Exercise Room, Guest Suite, Other
Basement None
Dining Room Living/Dining Room
Interior
Heating Baseboard, Hot Water
Cooling Central Air
Fireplace No
Appliance Dishwasher, Exhaust Fan, Range, Refrigerator, Stainless Steel Appliances
Exterior
Garage Assigned
Building
Story One
Foundation 1089
Sewer City Sewer/Connected
Water City Water/Connected
Level or Stories One
Structure Type Brick Veneer,Wood Siding
New Construction false
Schools
School District Richfield
Others
HOA Fee Include Air Conditioning,Maintenance Structure,Controlled Access,Hazard Insurance,Lawn Care,Maintenance Grounds,Professional Mgmt,Recreation Facility,Trash,Security,Shared Amenities,Snow Removal,Water
Restrictions Pets Not Allowed,Rental Restrictions May Apply,Seniors - 55+
GET MORE INFORMATION

REALTOR® | Lic# 590400






