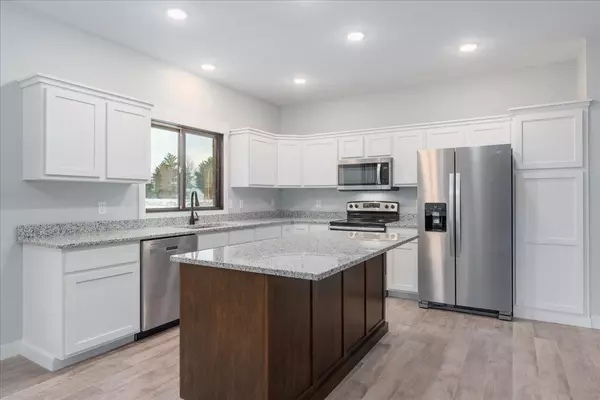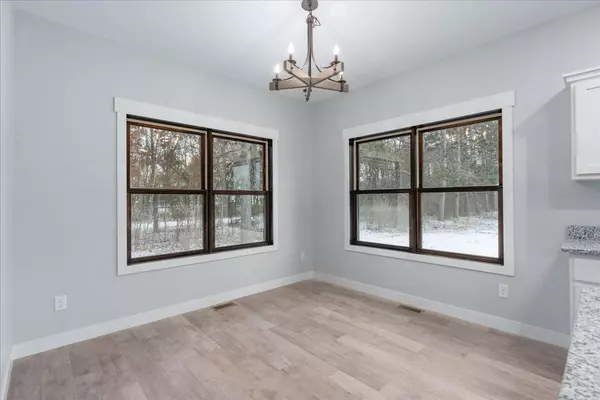GET MORE INFORMATION
$ 349,900
$ 349,900
2 Beds
2 Baths
1,294 SqFt
$ 349,900
$ 349,900
2 Beds
2 Baths
1,294 SqFt
Key Details
Sold Price $349,900
Property Type Multi-Family
Sub Type Twin Home
Listing Status Sold
Purchase Type For Sale
Square Footage 1,294 sqft
Price per Sqft $270
MLS Listing ID 6575672
Sold Date 02/21/25
Bedrooms 2
Full Baths 1
Three Quarter Bath 1
Year Built 2024
Tax Year 2024
Contingent None
Lot Size 6,534 Sqft
Acres 0.15
Lot Dimensions .15
Property Sub-Type Twin Home
Property Description
The basement is stubbed for an additional bathroom, offering potential for future expansion. An insulated, oversized 2-car garage ensures your vehicles and belongings are well-protected.
The exterior boasts a smooth tar driveway, easy-to-maintain hydro seed grass, and nearby walking and four-wheeler trails for recreation. Off-white vinyl siding with decorative shakes on the front and black window frames enhance the home's curb appeal with a modern contrast.
This home offers modern amenities and a serene setting, perfect for comfortable living.
Location
State WI
County Polk
Zoning Residential-Single Family
Rooms
Basement Daylight/Lookout Windows, Drain Tiled, Full, Concrete
Dining Room Kitchen/Dining Room
Interior
Heating Forced Air
Cooling Central Air
Fireplace No
Appliance Dishwasher, Microwave, Range, Refrigerator
Exterior
Parking Features Attached Garage
Garage Spaces 2.0
Roof Type Age 8 Years or Less
Building
Story One
Foundation 1295
Sewer City Sewer/Connected
Water City Water/Connected
Level or Stories One
Structure Type Vinyl Siding
New Construction true
Schools
School District Amery
GET MORE INFORMATION
REALTOR® | Lic# 590400






