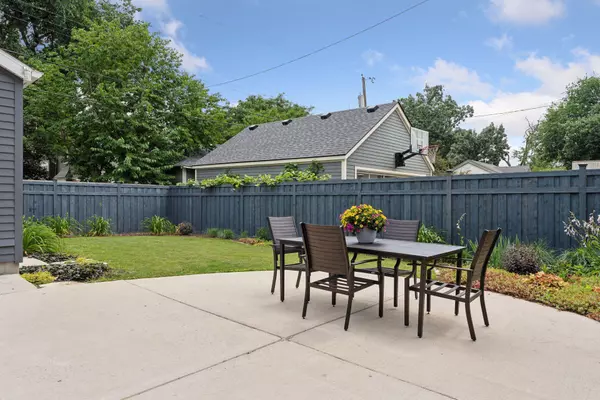
5 Beds
5 Baths
3,804 SqFt
5 Beds
5 Baths
3,804 SqFt
Key Details
Property Type Single Family Home
Sub Type Single Family Residence
Listing Status Active
Purchase Type For Sale
Square Footage 3,804 sqft
Price per Sqft $315
Subdivision Greens 2Nd Add
MLS Listing ID 6566391
Bedrooms 5
Full Baths 3
Half Baths 1
Three Quarter Bath 1
Year Built 1900
Annual Tax Amount $17,273
Tax Year 2024
Contingent None
Lot Size 6,534 Sqft
Acres 0.15
Lot Dimensions 135x50x135x50
Property Description
Location
State MN
County Hennepin
Zoning Residential-Single Family
Rooms
Basement Egress Window(s), Finished, Full
Dining Room Breakfast Bar, Breakfast Area, Eat In Kitchen, Informal Dining Room, Kitchen/Dining Room, Living/Dining Room
Interior
Heating Forced Air
Cooling Central Air
Fireplaces Number 1
Fireplaces Type Living Room, Wood Burning
Fireplace Yes
Appliance Dishwasher, Disposal, Double Oven, Dryer, Exhaust Fan, Humidifier, Microwave, Range, Refrigerator, Stainless Steel Appliances, Wall Oven, Washer
Exterior
Parking Features Detached, Concrete, Garage Door Opener, Storage
Garage Spaces 2.0
Fence Partial, Wood
Roof Type Asphalt,Pitched
Building
Story More Than 2 Stories
Foundation 1471
Sewer City Sewer/Connected
Water City Water/Connected
Level or Stories More Than 2 Stories
Structure Type Fiber Cement,Stucco
New Construction false
Schools
School District Minneapolis
GET MORE INFORMATION

REALTOR® | Lic# 590400






