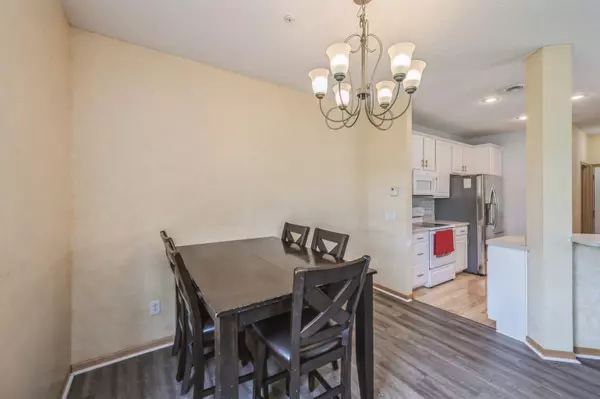
2 Beds
3 Baths
1,760 SqFt
2 Beds
3 Baths
1,760 SqFt
Key Details
Property Type Townhouse
Sub Type Townhouse Side x Side
Listing Status Contingent
Purchase Type For Sale
Square Footage 1,760 sqft
Price per Sqft $159
Subdivision Cic 171 Cottages At Club W
MLS Listing ID 6564298
Bedrooms 2
Full Baths 2
Half Baths 1
HOA Fees $369/mo
Year Built 2004
Annual Tax Amount $2,555
Tax Year 2023
Contingent Inspection
Lot Size 1,306 Sqft
Acres 0.03
Lot Dimensions 50 x 21 x 51 x 22
Property Description
Location
State MN
County Anoka
Zoning Residential-Single Family
Rooms
Family Room Club House, Community Room, Exercise Room
Basement Slab
Interior
Heating Forced Air
Cooling Central Air
Fireplaces Number 1
Fireplace Yes
Appliance Dishwasher, Microwave, Range, Refrigerator, Stainless Steel Appliances
Exterior
Parking Features Attached Garage, Tuckunder Garage
Garage Spaces 2.0
Pool Below Ground
Building
Story Two
Foundation 880
Sewer City Sewer/Connected
Water City Water/Connected
Level or Stories Two
Structure Type Brick/Stone,Vinyl Siding
New Construction false
Schools
School District Anoka-Hennepin
Others
HOA Fee Include Maintenance Structure,Hazard Insurance,Lawn Care,Maintenance Grounds,Professional Mgmt,Trash,Shared Amenities,Snow Removal
Restrictions Pets - Cats Allowed,Pets - Dogs Allowed,Rental Restrictions May Apply
GET MORE INFORMATION

REALTOR® | Lic# 590400






