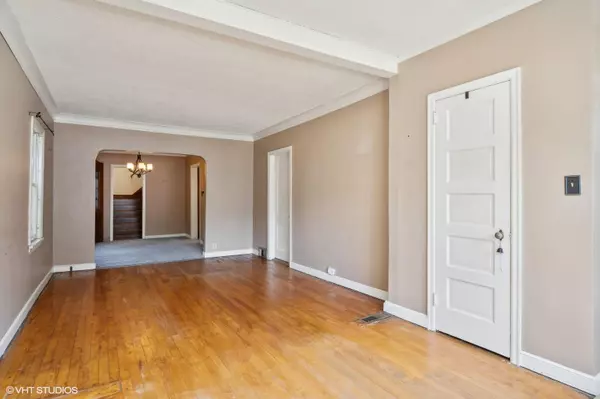
4 Beds
2 Baths
2,016 SqFt
4 Beds
2 Baths
2,016 SqFt
Key Details
Property Type Single Family Home
Sub Type Single Family Residence
Listing Status Pending
Purchase Type For Sale
Square Footage 2,016 sqft
Price per Sqft $178
Subdivision Lawndale
MLS Listing ID 6556470
Bedrooms 4
Full Baths 1
Three Quarter Bath 1
Year Built 1912
Annual Tax Amount $5,178
Tax Year 2024
Contingent None
Lot Size 5,227 Sqft
Acres 0.12
Lot Dimensions 40x127
Property Description
Location
State MN
County Hennepin
Zoning Residential-Single Family
Rooms
Basement Block, Daylight/Lookout Windows, Full, Partially Finished, Storage Space
Dining Room Separate/Formal Dining Room
Interior
Heating Baseboard, Forced Air
Cooling Central Air, Window Unit(s)
Fireplace No
Appliance Dishwasher, Disposal, Dryer, Freezer, Humidifier, Gas Water Heater, Microwave, Range, Refrigerator, Stainless Steel Appliances, Washer
Exterior
Garage Detached, Concrete, Garage Door Opener, No Int Access to Dwelling
Garage Spaces 2.0
Fence Chain Link, Full
Pool None
Roof Type Age Over 8 Years,Architectural Shingle
Building
Lot Description Public Transit (w/in 6 blks), Tree Coverage - Light
Story Two
Foundation 908
Sewer City Sewer/Connected
Water City Water/Connected
Level or Stories Two
Structure Type Vinyl Siding
New Construction false
Schools
School District Minneapolis
GET MORE INFORMATION

REALTOR® | Lic# 590400






