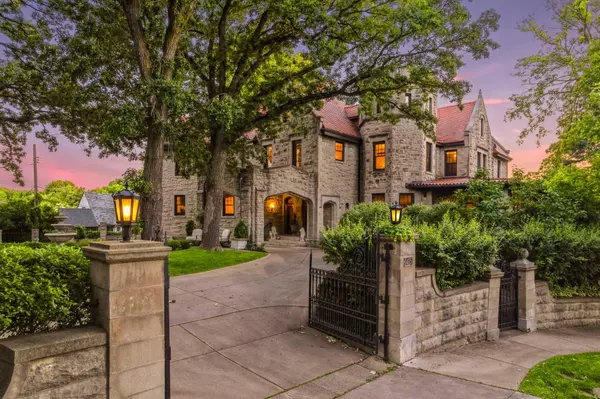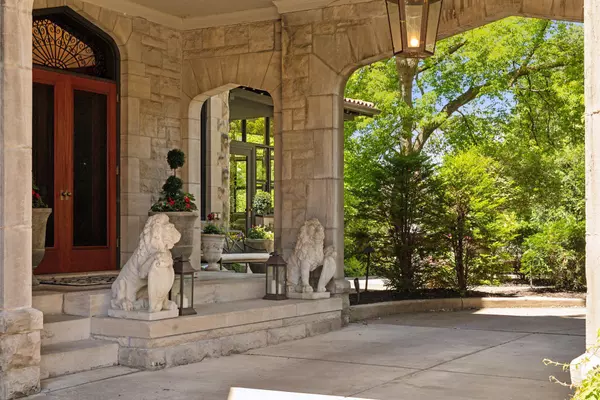7 Beds
9 Baths
10,392 SqFt
7 Beds
9 Baths
10,392 SqFt
Key Details
Property Type Single Family Home
Sub Type Single Family Residence
Listing Status Pending
Purchase Type For Sale
Square Footage 10,392 sqft
Price per Sqft $259
Subdivision Summit Park Add
MLS Listing ID 6551493
Bedrooms 7
Full Baths 5
Half Baths 3
Three Quarter Bath 1
Year Built 1906
Annual Tax Amount $51,802
Tax Year 2024
Contingent None
Lot Size 0.610 Acres
Acres 0.61
Lot Dimensions 223x128x87x37x104x182
Property Description
Location
State MN
County Hennepin
Zoning Residential-Single Family
Rooms
Basement Block
Dining Room Eat In Kitchen, Separate/Formal Dining Room
Interior
Heating Boiler, Forced Air, Radiant Floor, Steam, Zoned
Cooling Central Air, Window Unit(s), Zoned
Fireplaces Number 4
Fireplaces Type Family Room, Gas, Living Room, Wood Burning
Fireplace Yes
Appliance Dishwasher, Disposal, Dryer, Exhaust Fan, Gas Water Heater, Microwave, Range, Refrigerator, Stainless Steel Appliances, Wall Oven, Washer
Exterior
Parking Features Detached, Concrete, Garage Door Opener, Heated Garage, Multiple Garages
Garage Spaces 4.0
Roof Type Age Over 8 Years,Age 8 Years or Less,Flat,Pitched,Tile
Building
Lot Description Tree Coverage - Medium
Story More Than 2 Stories
Foundation 3285
Sewer City Sewer/Connected
Water City Water/Connected
Level or Stories More Than 2 Stories
Structure Type Brick/Stone
New Construction false
Schools
School District Minneapolis
GET MORE INFORMATION
REALTOR® | Lic# 590400






