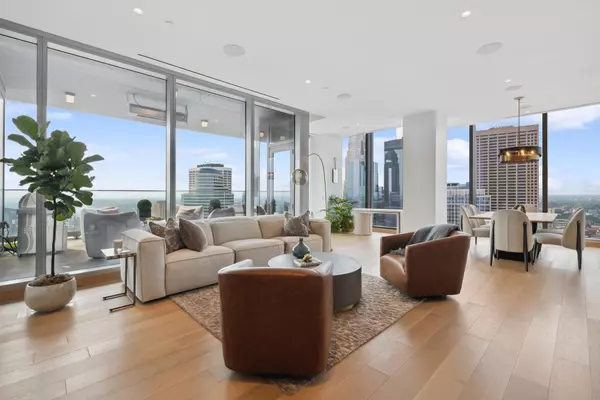1 Bed
2 Baths
1,836 SqFt
1 Bed
2 Baths
1,836 SqFt
Key Details
Property Type Condo
Sub Type High Rise
Listing Status Active
Purchase Type For Sale
Square Footage 1,836 sqft
Price per Sqft $1,143
Subdivision Four Seasons Private Residences Minneapolis
MLS Listing ID 6455671
Bedrooms 1
Full Baths 1
Half Baths 1
HOA Fees $1,790/mo
Year Built 2022
Annual Tax Amount $19,013
Tax Year 2023
Contingent None
Lot Size 1.700 Acres
Acres 1.7
Lot Dimensions Common
Property Sub-Type High Rise
Property Description
Location
State MN
County Hennepin
Zoning Residential-Single Family
Rooms
Family Room Exercise Room, Other
Basement None
Dining Room Breakfast Bar, Eat In Kitchen, Informal Dining Room, Kitchen/Dining Room, Living/Dining Room
Interior
Heating Forced Air
Cooling Central Air
Fireplace No
Appliance Cooktop, Dishwasher, Disposal, Dryer, Exhaust Fan, Gas Water Heater, Microwave, Refrigerator, Wall Oven, Washer, Wine Cooler
Exterior
Parking Features Assigned, Secured, Underground, Valet Parking for Fee
Garage Spaces 2.0
Fence None
Pool Below Ground, Heated, Indoor, Shared
Building
Story One
Foundation 1836
Sewer City Sewer/Connected
Water City Water/Connected
Level or Stories One
Structure Type Other
New Construction false
Schools
School District Minneapolis
Others
HOA Fee Include Controlled Access,Lawn Care,Other,Maintenance Grounds,Parking,Professional Mgmt,Security,Shared Amenities,Snow Removal
Restrictions Mandatory Owners Assoc,Other Bldg Restrictions,Pets - Cats Allowed,Pets - Dogs Allowed,Pets - Number Limit,Pets - Weight/Height Limit
Virtual Tour https://tour.vht.com/434338565/IDXS
GET MORE INFORMATION
REALTOR® | Lic# 590400






