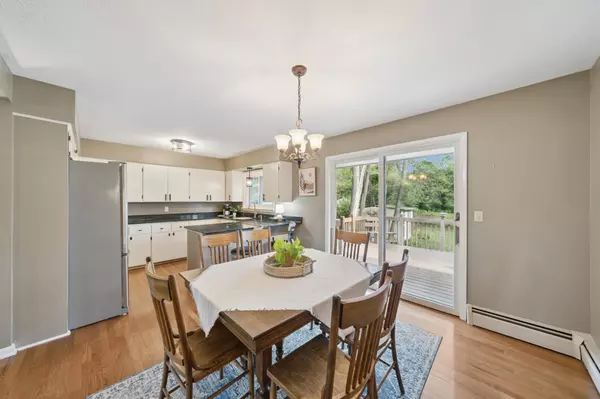$325,000
$325,000
For more information regarding the value of a property, please contact us for a free consultation.
4 Beds
2 Baths
1,630 SqFt
SOLD DATE : 09/25/2025
Key Details
Sold Price $325,000
Property Type Single Family Home
Sub Type Single Family Residence
Listing Status Sold
Purchase Type For Sale
Square Footage 1,630 sqft
Price per Sqft $199
Subdivision Hudson Heights Add
MLS Listing ID 6748571
Sold Date 09/25/25
Bedrooms 4
Full Baths 1
Half Baths 1
Year Built 1966
Annual Tax Amount $4,097
Tax Year 2025
Contingent None
Lot Size 0.380 Acres
Acres 0.38
Lot Dimensions 105x156
Property Sub-Type Single Family Residence
Property Description
What a charming split-level home close to Downtown Hudson! This well-maintained 4BR/2BA on a huge lot with mature trees, is a short 0.7 miles from downtown Hudson and the St. Croix River. Main level features original hardwood floors, tons of natural light, and an updated kitchen (2024) with adjacent dining area. The sliding door opens to a spacious wood deck overlooking the backyard. Three bedrooms and a full bath complete the main level. Lower level offers a cozy family room with electric fireplace, a bedroom, half bath, and laundry. Recent updates include roof (2022), water heater (2020), and windows (2012). Tuck-under garage. Seller will provide 1 year of snow plowing.
Location
State WI
County St. Croix
Zoning Residential-Single Family
Rooms
Basement Full
Dining Room Informal Dining Room
Interior
Heating Hot Water
Cooling Window Unit(s)
Fireplaces Number 1
Fireplaces Type Electric
Fireplace Yes
Appliance Dishwasher, Dryer, Microwave, Range, Refrigerator, Washer
Exterior
Parking Features Attached Garage
Garage Spaces 2.0
Roof Type Age 8 Years or Less
Building
Lot Description Corner Lot
Story Split Entry (Bi-Level)
Foundation 1242
Sewer City Sewer/Connected
Water City Water/Connected
Level or Stories Split Entry (Bi-Level)
Structure Type Brick/Stone,Wood Siding
New Construction false
Schools
School District Hudson
Read Less Info
Want to know what your home might be worth? Contact us for a FREE valuation!

Our team is ready to help you sell your home for the highest possible price ASAP
GET MORE INFORMATION

REALTOR® | Lic# 590400






